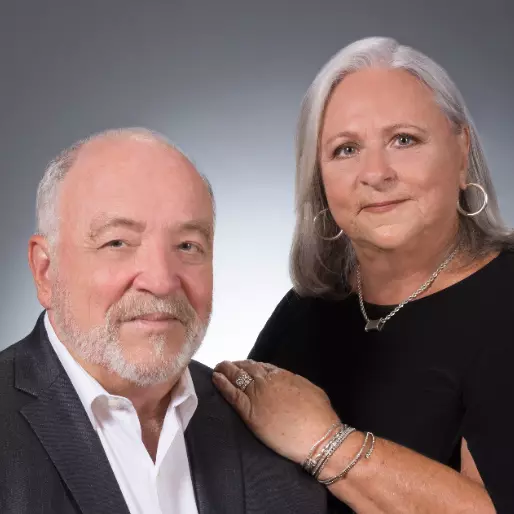$199,000
$199,000
For more information regarding the value of a property, please contact us for a free consultation.
2 Beds
2 Baths
1,324 SqFt
SOLD DATE : 10/16/2025
Key Details
Sold Price $199,000
Property Type Manufactured Home
Sub Type Manufactured On Land
Listing Status Sold
Purchase Type For Sale
Square Footage 1,324 sqft
Price per Sqft $150
Subdivision Barefoot Bay
MLS Listing ID 290326
Sold Date 10/16/25
Style One Story
Bedrooms 2
Full Baths 2
HOA Fees $81
HOA Y/N No
Year Built 1981
Annual Tax Amount $2,986
Tax Year 2024
Property Sub-Type Manufactured On Land
Property Description
Recently renovated 2-bedroom, 2-bath home with 1,314 sq ft of bright, modern living space. Features LVP flooring throughout, separate living, dining, and family rooms, a wet bar and generous walk-in closets in the bedrooms. Major updates include a New Roof (2024), New AC (2024), New Water Heater, CPVC water supply lines, several new windows and doors, new appliances. Also, replaced vapor barrier and ductwork — move-in ready with a screened-in patio for relaxation and outside shed/workshop for extra storage.
Location
State FL
County Brevard
Area Brevard West Of Ir
Zoning ,
Interior
Interior Features Wet Bar, Built-in Features, Walk-In Closet(s)
Heating Central
Cooling Central Air
Flooring Vinyl
Furnishings Unfurnished
Fireplace No
Appliance Dryer, Dishwasher, Electric Water Heater, Disposal, Microwave, Range, Refrigerator, Washer
Laundry Washer Hookup, Dryer Hookup, Laundry Room, In Unit
Exterior
Exterior Feature Enclosed Porch, Porch, Shed
Parking Features Assigned, Carport, Driveway
Carport Spaces 1
Pool Pool, Community
Community Features Clubhouse, Playground, Park, Pickleball, Shuffleboard, Tennis Court(s), Trails/Paths, Pool
Amenities Available Dues Paid Annually
Waterfront Description None
View Y/N Yes
Water Access Desc Public
View Other
Roof Type Shingle
Porch Enclosed, Porch, Screened
Building
Lot Description < 1/4 Acre
Faces West
Story 1
Entry Level One
Sewer Public Sewer
Water Public
Architectural Style One Story
Level or Stories One
Additional Building Shed(s)
New Construction No
Others
HOA Fee Include Common Areas,Other,Recreation Facilities
Tax ID 3004391
Ownership Single Family/Other
Acceptable Financing Cash, FHA, VA Loan
Listing Terms Cash, FHA, VA Loan
Financing Conventional
Pets Allowed Yes
Read Less Info
Want to know what your home might be worth? Contact us for a FREE valuation!

Our team is ready to help you sell your home for the highest possible price ASAP

Bought with LOKATION

Find out why customers are choosing LPT Realty to meet their real estate needs






