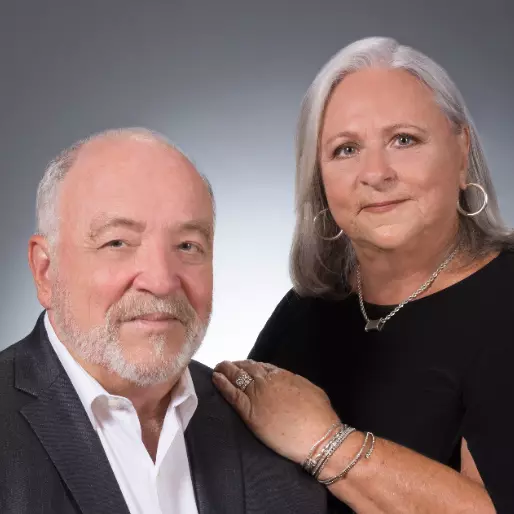$463,000
$468,000
1.1%For more information regarding the value of a property, please contact us for a free consultation.
3 Beds
2 Baths
1,524 SqFt
SOLD DATE : 09/26/2025
Key Details
Sold Price $463,000
Property Type Single Family Home
Sub Type Detached
Listing Status Sold
Purchase Type For Sale
Square Footage 1,524 sqft
Price per Sqft $303
Subdivision Wauregan Town Of
MLS Listing ID 290383
Sold Date 09/26/25
Style One Story
Bedrooms 3
Full Baths 2
HOA Y/N No
Year Built 1964
Annual Tax Amount $1,031
Tax Year 2024
Lot Size 0.260 Acres
Acres 0.26
Property Sub-Type Detached
Property Description
ATTENTION BOATERS! Charming 3BR/2BA home with endless coastal appeal includes boat slip & 10K LB lift! Enjoy your days in the east-facing sunroom and evenings by the sunset-facing screened lanai overlooking a sparkling pool. Features paver driveway, attached storage room perfect for your golf cart, detached powered shed, impact windows, and gas fireplace with remote start. Metal roof '22, A/C '22, water heater '23. Kitchen is big & bright, perfect for everyday living & entertaining. Boat Slip #12 at Wauregan Boat Club has power and water included all for only $350/year. Sizes appx & sub2err.
Location
State FL
County Indian River
Area Sebastian County
Zoning ,
Interior
Interior Features Split Bedrooms, Walk-In Closet(s), French Door(s)/Atrium Door(s)
Heating Central, Electric
Cooling Central Air, Electric
Flooring Wood
Fireplaces Number 1
Furnishings Unfurnished
Fireplace Yes
Appliance Built-In Oven, Cooktop, Dryer, Dishwasher, Electric Water Heater, Disposal, Refrigerator, Washer
Laundry Laundry Room
Exterior
Exterior Feature Porch, Shed
Parking Features Assigned, Carport, Golf Cart Garage
Carport Spaces 1
Pool Free Form, Other, Pool, Private
Community Features None, Other
Waterfront Description None
View Y/N Yes
Water Access Desc Well
View Pool
Roof Type Metal
Porch Enclosed, Patio, Porch, Screened
Private Pool Yes
Building
Lot Description 1/4 to 1/2 Acre Lot
Faces East
Story 1
Entry Level One
Sewer Septic Tank
Water Well
Architectural Style One Story
Level or Stories One
Additional Building Shed(s)
New Construction No
Others
Tax ID 30382100001032000001.0
Ownership Single Family/Other
Security Features Smoke Detector(s)
Acceptable Financing Cash, FHA, New Loan, VA Loan
Listing Terms Cash, FHA, New Loan, VA Loan
Financing Conventional
Pets Allowed Yes
Read Less Info
Want to know what your home might be worth? Contact us for a FREE valuation!

Our team is ready to help you sell your home for the highest possible price ASAP

Bought with Alex MacWilliam, Inc.

Find out why customers are choosing LPT Realty to meet their real estate needs






