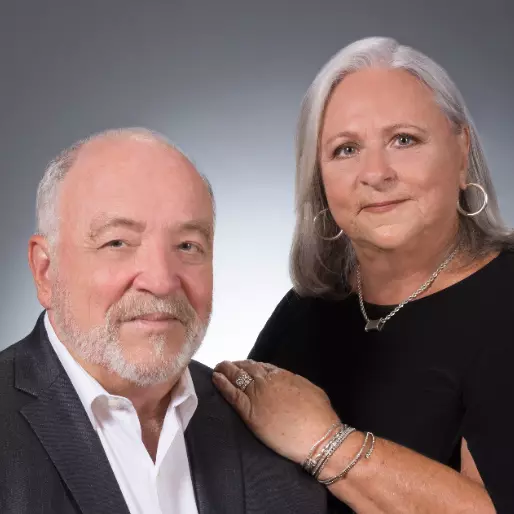$275,000
$288,000
4.5%For more information regarding the value of a property, please contact us for a free consultation.
3 Beds
2 Baths
1,096 SqFt
SOLD DATE : 05/04/2023
Key Details
Sold Price $275,000
Property Type Single Family Home
Sub Type Detached
Listing Status Sold
Purchase Type For Sale
Square Footage 1,096 sqft
Price per Sqft $250
Subdivision Sebastian Highlands
MLS Listing ID 266076
Sold Date 05/04/23
Style One Story
Bedrooms 3
Full Baths 2
HOA Y/N No
Year Built 1988
Annual Tax Amount $2,691
Tax Year 2022
Lot Size 10,018 Sqft
Acres 0.23
Property Sub-Type Detached
Property Description
Move IN Ready 3/2/2 with New Roof ('23), New Plumbing('23), new drainfield(23) water heater ('22), Fresh Paint inside('23),Tile throughout, big screen porch & fenced yard. Centrally Located on the less traveled North side of Barber St., close to everything the paradise that is Sebastian has to offer. Roof and plumbing were updated to allow for hassle free sale, not because of leaks.
Location
State FL
County Indian River County
Area Sebastian City
Zoning ,
Interior
Interior Features Split Bedrooms
Heating Central
Cooling Central Air, Ceiling Fan(s)
Flooring Tile
Furnishings Unfurnished
Fireplace No
Appliance Dishwasher, Electric Water Heater, Microwave, Range, Refrigerator
Laundry In Garage
Exterior
Exterior Feature Enclosed Porch, Fence
Parking Features Garage
Garage Spaces 2.0
Garage Description 2.0
Pool None
Community Features None
Waterfront Description None
View Y/N Yes
Water Access Desc Public
View Garden
Roof Type Shingle
Porch Porch, Screened
Building
Lot Description Moderate Trees, < 1/4 Acre
Faces Southwest
Story 1
Entry Level One
Sewer Septic Tank
Water Public
Architectural Style One Story
Level or Stories One
New Construction No
Others
HOA Name None
Tax ID 31381300003144000014.0
Ownership Single Family/Other
Acceptable Financing Cash, FHA, New Loan, VA Loan
Listing Terms Cash, FHA, New Loan, VA Loan
Financing Cash
Pets Allowed Yes
Read Less Info
Want to know what your home might be worth? Contact us for a FREE valuation!

Our team is ready to help you sell your home for the highest possible price ASAP

Bought with EXP Realty, LLC
Find out why customers are choosing LPT Realty to meet their real estate needs






