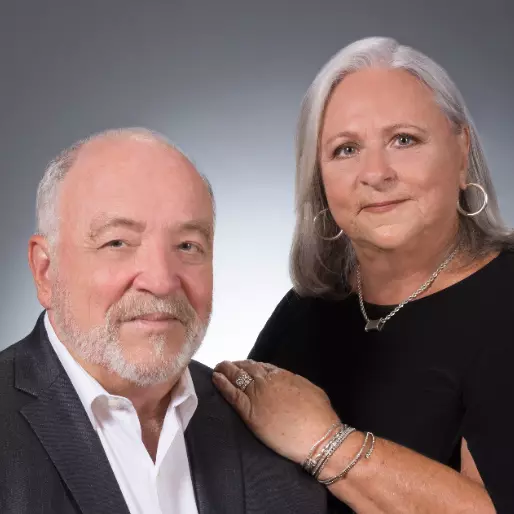
3 Beds
4 Baths
3,271 SqFt
3 Beds
4 Baths
3,271 SqFt
Key Details
Property Type Single Family Home
Sub Type Detached
Listing Status Active
Purchase Type For Sale
Square Footage 3,271 sqft
Price per Sqft $911
Subdivision Riomar
MLS Listing ID 292642
Style One Story
Bedrooms 3
Full Baths 3
Half Baths 1
HOA Fees $945
HOA Y/N No
Year Built 1984
Annual Tax Amount $17,819
Tax Year 2024
Lot Size 0.400 Acres
Acres 0.4
Property Sub-Type Detached
Property Description
Location
State FL
County Indian River
Area Beach City
Zoning ,
Interior
Interior Features Bathtub, Closet Cabinetry, Crown Molding, Jetted Tub, Kitchen Island, Primary Downstairs, Split Bedrooms, Walk-In Closet(s)
Heating Central
Cooling Central Air, 1 Unit
Flooring Carpet, Tile
Fireplaces Number 1
Furnishings Negotiable
Fireplace Yes
Appliance Built-In Oven, Cooktop, Dryer, Dishwasher, Disposal, Microwave, Refrigerator, Washer
Laundry In Garage, Laundry Tub
Exterior
Exterior Feature Rain Gutters, Awning(s)
Parking Features Garage
Garage Spaces 2.0
Garage Description 2.0
Pool Pool, Private
Community Features None, Gutter(s)
Amenities Available Dues Paid Quarterly
Waterfront Description None
View Y/N Yes
Water Access Desc Public
View Garden, Pool
Roof Type Shingle
Private Pool Yes
Building
Lot Description 1/4 to 1/2 Acre Lot
Faces South
Story 1
Entry Level One
Sewer County Sewer
Water Public
Architectural Style One Story
Level or Stories One
New Construction No
Others
HOA Name Self Managed
HOA Fee Include Common Areas,Maintenance Grounds,Reserve Fund
Tax ID 33400500026000000005.0
Ownership Single Family/Other
Security Features Smoke Detector(s)
Acceptable Financing Cash, New Loan
Listing Terms Cash, New Loan
Pets Allowed Yes


Find out why customers are choosing LPT Realty to meet their real estate needs






