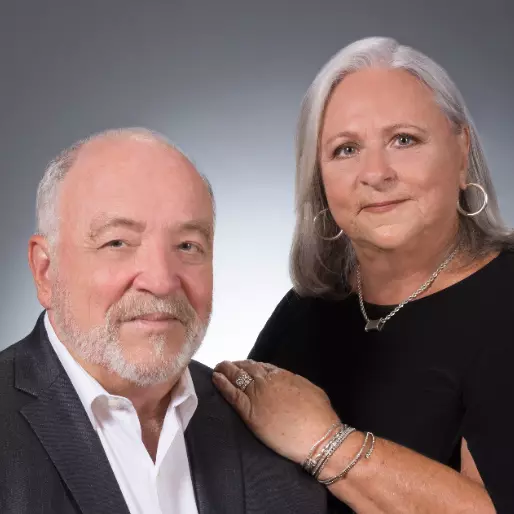
4 Beds
4 Baths
3,292 SqFt
4 Beds
4 Baths
3,292 SqFt
Open House
Sat Nov 15, 1:00pm - 3:00pm
Key Details
Property Type Single Family Home
Sub Type Detached
Listing Status Active
Purchase Type For Sale
Square Footage 3,292 sqft
Price per Sqft $212
Subdivision Sebastian Highlands
MLS Listing ID 292626
Style One Story
Bedrooms 4
Full Baths 3
Half Baths 1
HOA Y/N No
Year Built 1990
Annual Tax Amount $5,705
Tax Year 2024
Property Sub-Type Detached
Property Description
Location
State FL
County Indian River
Area Sebastian City
Zoning ,
Interior
Interior Features Bathtub, Garden Tub/Roman Tub, High Ceilings, Jetted Tub, Pantry, Split Bedrooms, Vaulted Ceiling(s), Walk-In Closet(s), French Door(s)/Atrium Door(s)
Heating Central, Multiple Heating Units
Cooling Central Air, Ceiling Fan(s), 2 Units
Flooring Carpet, Tile
Fireplaces Number 1
Furnishings Unfurnished
Fireplace Yes
Appliance Dryer, Dishwasher, Electric Water Heater, Disposal, Microwave, Range, Refrigerator, Washer
Laundry In Unit
Exterior
Exterior Feature Fence, Sprinkler/Irrigation, Shed
Parking Features Additional Parking, Assigned, Covered, Carport, Two Spaces
Pool Heated, Pool, Screen Enclosure, Solar Heat
Community Features Other, Trails/Paths
Waterfront Description Canal Access
View Y/N Yes
Water Access Desc Public
View Canal, Pool, Preserve
Roof Type Shingle
Porch Patio, Screened
Building
Lot Description 1/4 to 1/2 Acre Lot
Faces West
Story 1
Entry Level One
Sewer Private Sewer
Water Public
Architectural Style One Story
Level or Stories One
Additional Building Shed(s)
New Construction No
Others
Tax ID 31382400001299000004.0
Ownership Single Family/Other
Security Features Smoke Detector(s)
Acceptable Financing Cash, FHA, New Loan, VA Loan
Listing Terms Cash, FHA, New Loan, VA Loan
Pets Allowed Yes
Virtual Tour https://my.matterport.com/show/?m=Ej1MVAxXg8V&mls=1


Find out why customers are choosing LPT Realty to meet their real estate needs






