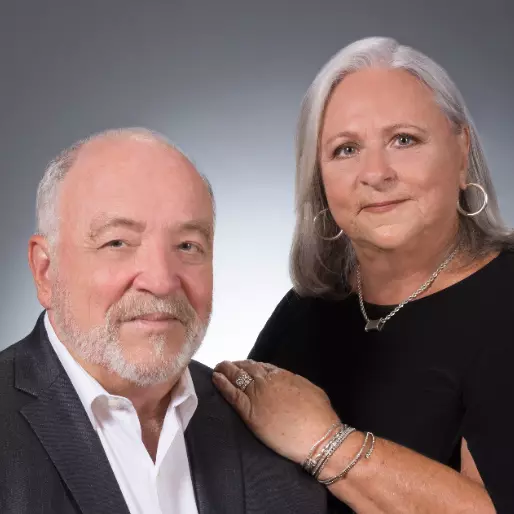
5 Beds
4 Baths
5,268 SqFt
5 Beds
4 Baths
5,268 SqFt
Key Details
Property Type Single Family Home
Sub Type Detached
Listing Status Active
Purchase Type For Sale
Square Footage 5,268 sqft
Price per Sqft $147
MLS Listing ID 292585
Style Two Story
Bedrooms 5
Full Baths 4
HOA Fees $485
HOA Y/N No
Year Built 2020
Annual Tax Amount $12,914
Tax Year 2024
Property Sub-Type Detached
Property Description
Location
State FL
County St Lucie
Area Slc West Of Ir
Zoning ,
Interior
Interior Features High Ceilings, Kitchen Island, Pantry, Split Bedrooms, Walk-In Closet(s)
Heating Central
Cooling Central Air
Flooring Carpet, Tile
Furnishings Unfurnished
Fireplace No
Appliance Built-In Oven, Cooktop, Dryer, Dishwasher, Disposal, Gas Water Heater, Microwave, Refrigerator, Washer
Laundry Laundry Tub, In Unit
Exterior
Exterior Feature Fence
Parking Features Attached, Garage, Three Car Garage, Garage Door Opener, Paver Block, Three or more Spaces
Garage Spaces 3.0
Garage Description 3.0
Pool Pool, Community
Community Features Other, Playground, Sidewalks, Pool
Utilities Available Natural Gas Available
Amenities Available Dues Paid Monthly
Waterfront Description Lake,Pond
View Y/N Yes
Water Access Desc Public
View Lake
Roof Type Shingle
Building
Lot Description < 1/4 Acre
Faces Southwest
Story 2
Entry Level Two
Sewer Public Sewer
Water Public
Architectural Style Two Story
Level or Stories Two
New Construction No
Others
HOA Name CASTLE GROUP
HOA Fee Include Common Areas,Maintenance Grounds,Other,Recreation Facilities
Tax ID 432260101430000
Ownership Single Family/Other
Security Features Security System Leased,Closed Circuit Camera(s),Gated Community
Acceptable Financing Assumable, Cash, New Loan
Listing Terms Assumable, Cash, New Loan
Pets Allowed Yes
Virtual Tour https://orders.virtuals1.com/videos/019a609a-2194-73f7-a37a-39713168a4b9


Find out why customers are choosing LPT Realty to meet their real estate needs






