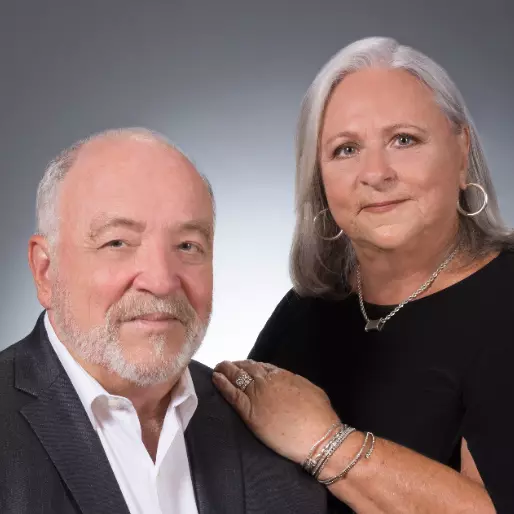
3 Beds
2 Baths
1,377 SqFt
3 Beds
2 Baths
1,377 SqFt
Open House
Sun Nov 09, 1:00pm - 3:00pm
Key Details
Property Type Single Family Home
Sub Type Detached
Listing Status Active
Purchase Type For Sale
Square Footage 1,377 sqft
Price per Sqft $236
Subdivision Portofino Shores
MLS Listing ID 292487
Style One Story
Bedrooms 3
Full Baths 2
HOA Fees $200
HOA Y/N No
Year Built 2004
Annual Tax Amount $1,702
Tax Year 2024
Lot Size 5,662 Sqft
Acres 0.13
Property Sub-Type Detached
Property Description
Location
State FL
County St Lucie
Area Slc West Of Ir
Zoning ,
Interior
Interior Features High Ceilings, Pantry, Split Bedrooms, Vaulted Ceiling(s)
Heating Central, Electric
Cooling Central Air, Electric
Flooring Carpet, Laminate, Tile
Furnishings Partially
Fireplace No
Appliance Dryer, Dishwasher, Electric Water Heater, Microwave, Range, Refrigerator
Laundry Laundry Closet
Exterior
Exterior Feature Patio
Parking Features Garage
Garage Spaces 2.0
Garage Description 2.0
Pool Pool, Community
Community Features Clubhouse, Pickleball, Sidewalks, Tennis Court(s), Trails/Paths, Pool
Amenities Available Dues Paid Monthly
Waterfront Description None
View Y/N Yes
Water Access Desc Public
View Garden
Roof Type Tile
Porch Patio
Building
Lot Description < 1/4 Acre
Faces West
Story 1
Entry Level One
Sewer County Sewer
Water Public
Architectural Style One Story
Level or Stories One
New Construction No
Others
HOA Name First Service Residential
HOA Fee Include Common Areas,Recreation Facilities,Security
Tax ID 131250101050005
Ownership Single Family/Other
Security Features Gated with Guard
Acceptable Financing Cash, FHA, New Loan, VA Loan
Listing Terms Cash, FHA, New Loan, VA Loan
Pets Allowed Yes


Find out why customers are choosing LPT Realty to meet their real estate needs






