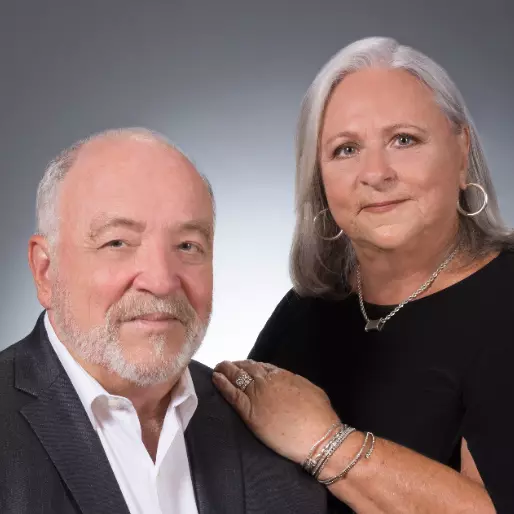
3 Beds
2 Baths
1,537 SqFt
3 Beds
2 Baths
1,537 SqFt
Open House
Sat Nov 01, 11:00am - 1:00pm
Sun Nov 02, 11:00am - 1:00pm
Key Details
Property Type Single Family Home
Sub Type Detached
Listing Status Active
Purchase Type For Sale
Square Footage 1,537 sqft
Price per Sqft $237
Subdivision Ashbury
MLS Listing ID 292295
Style One Story
Bedrooms 3
Full Baths 2
HOA Fees $89
HOA Y/N No
Year Built 2012
Annual Tax Amount $538
Tax Year 2024
Property Sub-Type Detached
Property Description
Location
State FL
County Indian River
Area Sebastian City
Zoning ,
Interior
Interior Features Attic, High Ceilings, Pantry, Pull Down Attic Stairs, Split Bedrooms, Vaulted Ceiling(s), Walk-In Closet(s)
Heating Central, Electric
Cooling Central Air, Electric
Flooring Carpet, Tile
Furnishings Unfurnished
Fireplace No
Appliance Dryer, Dishwasher, Electric Water Heater, Microwave, Range, Refrigerator, Washer
Laundry Laundry Room
Exterior
Exterior Feature Enclosed Porch, Sprinkler/Irrigation, Porch
Parking Features Attached, Driveway, Garage, Garage Door Opener
Garage Spaces 2.0
Garage Description 2.0
Pool Pool, Community
Community Features Clubhouse, Playground, Park, Pool
Amenities Available Dues Paid Monthly
Waterfront Description Lake,Pond
View Y/N Yes
Water Access Desc Public
View Lake
Roof Type Shingle
Porch Covered, Porch, Screened
Building
Lot Description 1/4 to 1/2 Acre Lot, Few Trees
Faces South
Story 1
Entry Level One
Sewer County Sewer
Water Public
Architectural Style One Story
Level or Stories One
New Construction No
Others
HOA Name Paradise Association Mgmt
HOA Fee Include Common Areas,Insurance,Recreation Facilities,Reserve Fund,Sewer
Tax ID 31390600025000000132.0
Ownership Single Family/Other
Security Features Gated Community,Smoke Detector(s)
Acceptable Financing Cash, FHA, New Loan, VA Loan
Listing Terms Cash, FHA, New Loan, VA Loan
Pets Allowed Yes, Breed Restrictions, Number Limit


Find out why customers are choosing LPT Realty to meet their real estate needs






