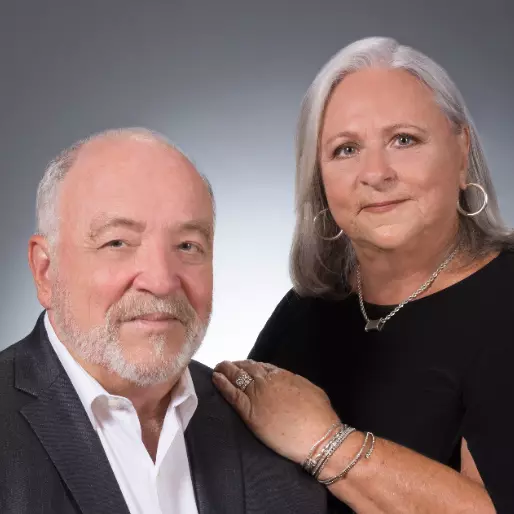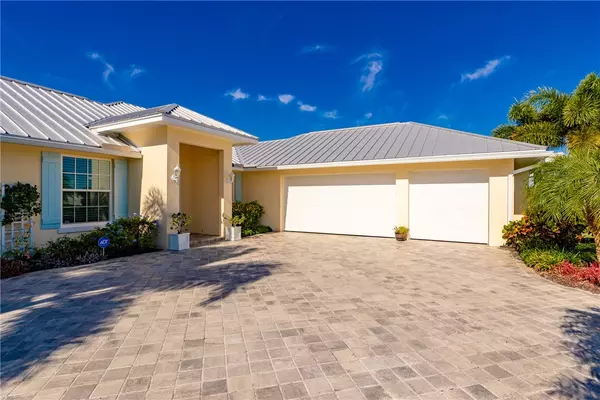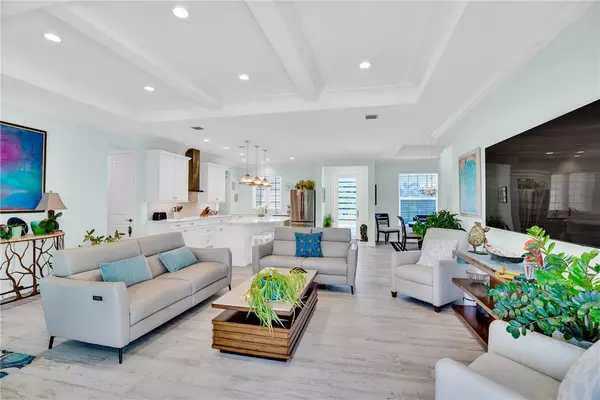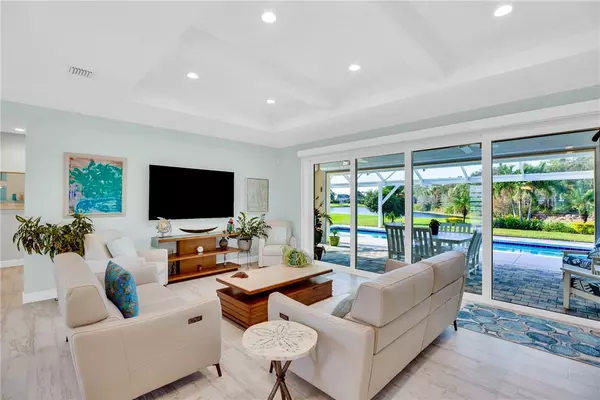
3 Beds
3 Baths
2,246 SqFt
3 Beds
3 Baths
2,246 SqFt
Key Details
Property Type Single Family Home
Sub Type Detached
Listing Status Active
Purchase Type For Sale
Square Footage 2,246 sqft
Price per Sqft $327
Subdivision Laurel Reserve
MLS Listing ID 292241
Style One Story
Bedrooms 3
Full Baths 3
HOA Fees $223
HOA Y/N No
Year Built 2018
Annual Tax Amount $8,416
Tax Year 2025
Property Sub-Type Detached
Property Description
Location
State FL
County Indian River
Area Sebastian City
Zoning ,
Interior
Interior Features Attic, Closet Cabinetry, Crown Molding, Kitchen Island, Pantry, Pull Down Attic Stairs, Split Bedrooms, Walk-In Closet(s), French Door(s)/Atrium Door(s)
Heating Central, Electric
Cooling Central Air, 1 Unit
Flooring Tile
Equipment Generator
Furnishings Unfurnished
Fireplace No
Appliance Cooktop, Dryer, Dishwasher, Electric Water Heater, Disposal, Microwave, Range, Refrigerator, Water Softener Owned, Washer
Laundry Laundry Room, Laundry Tub
Exterior
Exterior Feature Sprinkler/Irrigation, Patio, Propane Tank - Owned
Parking Features Three Car Garage, Three or more Spaces
Garage Spaces 3.0
Garage Description 3.0
Pool Free Form, Heated, Other, Pool, Solar Heat
Community Features Other, Sidewalks
Amenities Available Dues Paid Quarterly
View Y/N Yes
Water Access Desc Public
View Lake
Roof Type Metal
Porch Patio, Screened
Building
Lot Description 1/4 to 1/2 Acre Lot
Faces East
Story 1
Entry Level One
Sewer County Sewer
Water Public
Architectural Style One Story
Level or Stories One
New Construction No
Others
HOA Name AR Choice
HOA Fee Include Common Areas,Reserve Fund
Tax ID 31391800012000000053.0
Ownership Single Family/Other
Security Features Smoke Detector(s)
Acceptable Financing Cash, New Loan
Listing Terms Cash, New Loan
Pets Allowed Yes


Find out why customers are choosing LPT Realty to meet their real estate needs






