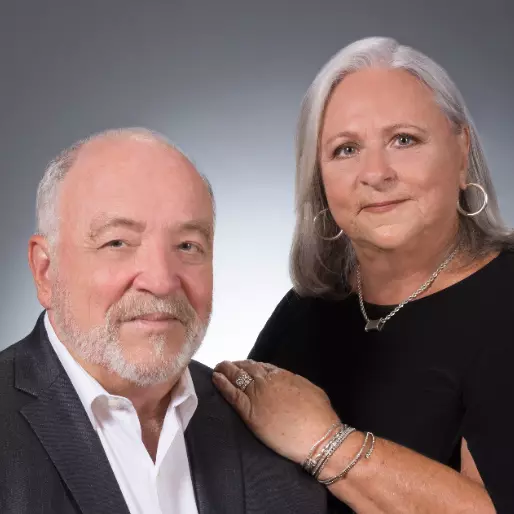
3 Beds
2 Baths
1,729 SqFt
3 Beds
2 Baths
1,729 SqFt
Key Details
Property Type Single Family Home
Sub Type Detached
Listing Status Active
Purchase Type For Sale
Square Footage 1,729 sqft
Price per Sqft $215
Subdivision Vero Lake Estates
MLS Listing ID 292259
Style One Story
Bedrooms 3
Full Baths 2
HOA Y/N No
Year Built 2025
Annual Tax Amount $634
Tax Year 2024
Lot Size 10,018 Sqft
Acres 0.23
Property Sub-Type Detached
Property Description
Location
State FL
County Indian River
Area Sebastian County
Zoning ,
Interior
Interior Features Bathtub, Garden Tub/Roman Tub, High Ceilings, Kitchen Island, Pantry, Split Bedrooms, Walk-In Closet(s)
Heating Central
Cooling Central Air, Ceiling Fan(s)
Flooring Tile, Vinyl
Fireplaces Number 1
Furnishings Unfurnished
Fireplace Yes
Appliance Dishwasher, Electric Water Heater, Microwave, Range, Refrigerator
Laundry Washer Hookup, Dryer Hookup, Laundry Room, In Unit
Exterior
Exterior Feature Porch, Patio
Parking Features Attached, Driveway, Garage, Garage Door Opener
Garage Spaces 2.0
Garage Description 2.0
Pool None
Community Features None
Waterfront Description None
View Y/N Yes
Water Access Desc Public
View Garden
Roof Type Shingle
Porch Covered, Patio, Porch
Building
Lot Description 1/4 to 1/2 Acre Lot
Faces West
Story 1
Entry Level One
Sewer Septic Tank
Water Public
Architectural Style One Story
Level or Stories One
New Construction No
Others
HOA Name none
Tax ID 31382800003022000013.0
Ownership Single Family/Other
Security Features Smoke Detector(s)
Acceptable Financing Cash, FHA, New Loan, VA Loan
Listing Terms Cash, FHA, New Loan, VA Loan
Pets Allowed Yes
Virtual Tour https://www.zillow.com/view-imx/abcd4e1c-4f25-49f4-8ba8-064e6d06eff1?setAttribution=mls&wl=true&initialViewType=pano&utm_source=dashboard


Find out why customers are choosing LPT Realty to meet their real estate needs






