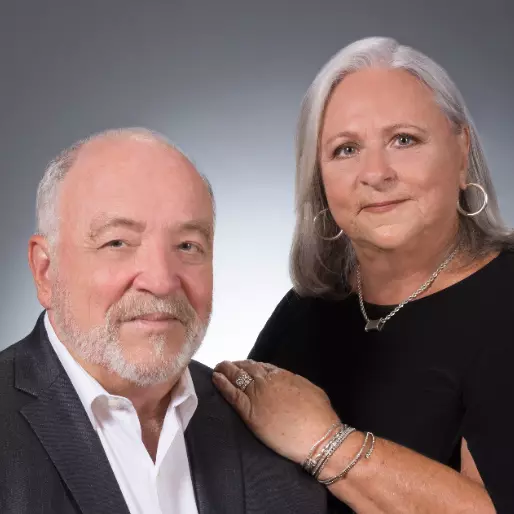
3 Beds
2 Baths
1,992 SqFt
3 Beds
2 Baths
1,992 SqFt
Key Details
Property Type Single Family Home
Sub Type Detached
Listing Status Active
Purchase Type For Sale
Square Footage 1,992 sqft
Price per Sqft $753
Subdivision River Oaks Estates
MLS Listing ID 292059
Style One Story
Bedrooms 3
Full Baths 2
HOA Y/N No
Year Built 1964
Annual Tax Amount $13,764
Tax Year 2025
Lot Size 0.260 Acres
Acres 0.26
Property Sub-Type Detached
Property Description
Location
State FL
County Indian River
Area Beach City
Zoning ,
Interior
Interior Features Closet Cabinetry, Crown Molding, High Ceilings, Split Bedrooms, Vaulted Ceiling(s), Walk-In Closet(s), French Door(s)/Atrium Door(s)
Heating Central, Electric
Cooling Central Air, Electric
Flooring Tile, Wood
Fireplaces Number 1
Equipment Generator
Furnishings Unfurnished
Fireplace Yes
Appliance Cooktop, Dryer, Dishwasher, Electric Water Heater, Disposal, Microwave, Range, Refrigerator, Wine Cooler, Washer
Laundry Laundry Room, Laundry Tub, In Unit
Exterior
Exterior Feature Sprinkler/Irrigation, Patio, Propane Tank - Owned
Parking Features Attached, Garage, Garage Door Opener
Garage Spaces 2.0
Garage Description 2.0
Pool Fenced, Electric Heat, Heated, Pool, Private
Community Features Other, Tennis Court(s), Trails/Paths
Waterfront Description None
View Y/N Yes
Water Access Desc Public
View Garden, Pool
Roof Type Shingle
Porch Patio
Private Pool Yes
Building
Lot Description 1/4 to 1/2 Acre Lot, Few Trees
Faces South
Story 1
Entry Level One
Sewer Public Sewer
Water Public
Architectural Style One Story
Level or Stories One
New Construction No
Others
HOA Name None
Tax ID 32403200009005000007.0
Ownership Single Family/Other
Security Features Smoke Detector(s)
Acceptable Financing Cash, New Loan
Listing Terms Cash, New Loan
Pets Allowed Yes
Virtual Tour https://slideshows.toursandslides.com/555-honeysuckle-lane-1


Find out why customers are choosing LPT Realty to meet their real estate needs






