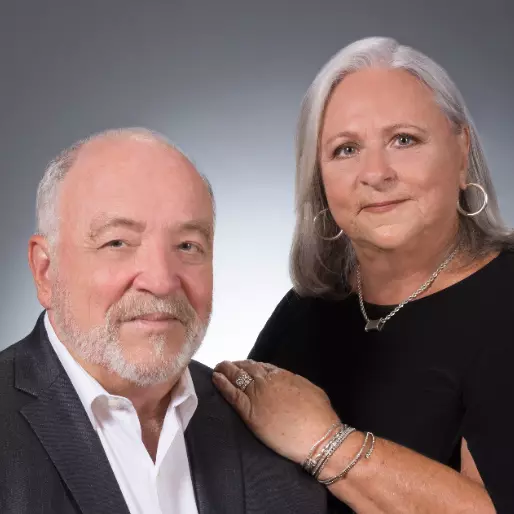
3 Beds
3 Baths
2,735 SqFt
3 Beds
3 Baths
2,735 SqFt
Key Details
Property Type Single Family Home
Sub Type Detached
Listing Status Active
Purchase Type For Sale
Square Footage 2,735 sqft
Price per Sqft $197
Subdivision Pine Ridge Club
MLS Listing ID 291974
Style One Story
Bedrooms 3
Full Baths 3
HOA Fees $250
HOA Y/N No
Year Built 2005
Annual Tax Amount $6,895
Tax Year 2023
Property Sub-Type Detached
Property Description
Main home has 2 bedrooms and 2 baths, plus a versatile den/office or potential 3rd bedroom, this home offers ample space. Enjoy the expansive dining room and large living areas. 2-car garage and a paver driveway. Low HOA fees cover lawn care, the community pool, sidewalks. This an ideal home for a relaxed and convenient lifestyle.
Location
State FL
County Indian River
Area County Central
Zoning ,
Interior
Interior Features Crown Molding, High Ceilings, Kitchen Island
Heating Central
Cooling Central Air
Flooring Laminate, Tile
Furnishings Unfurnished
Fireplace No
Appliance Dishwasher, Electric Water Heater, Disposal, Microwave, Range, Refrigerator
Laundry Laundry Room
Exterior
Exterior Feature Sprinkler/Irrigation, Rain Gutters
Parking Features Garage
Garage Spaces 2.0
Garage Description 2.0
Pool Electric Heat, Heated, Pool, Private, Screen Enclosure, Salt Water, Community
Community Features Pool, Gutter(s)
Amenities Available Dues Paid Monthly
Waterfront Description None
View Y/N Yes
Water Access Desc Public
View Pool
Roof Type Tile
Porch Patio, Screened
Private Pool Yes
Building
Lot Description 1/4 to 1/2 Acre Lot
Faces East
Story 1
Entry Level One
Sewer County Sewer
Water Public
Architectural Style One Story
Level or Stories One
Additional Building Cabana
New Construction No
Others
HOA Name Self Managed
HOA Fee Include Insurance,Maintenance Grounds,Recreation Facilities,Security
Senior Community Yes
Tax ID 32391700003000000035.0
Ownership Single Family/Other
Security Features Gated Community
Acceptable Financing Cash, FHA, New Loan, VA Loan
Listing Terms Cash, FHA, New Loan, VA Loan
Pets Allowed Yes


Find out why customers are choosing LPT Realty to meet their real estate needs






