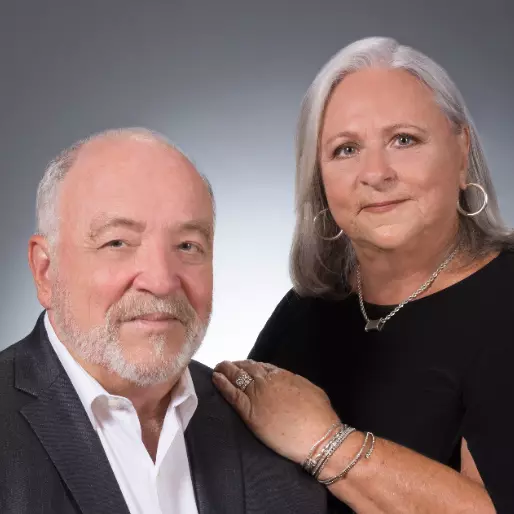
3 Beds
3 Baths
2,834 SqFt
3 Beds
3 Baths
2,834 SqFt
Key Details
Property Type Single Family Home
Sub Type Detached
Listing Status Active
Purchase Type For Sale
Square Footage 2,834 sqft
Price per Sqft $1,021
Subdivision Bethel By The Sea
MLS Listing ID 291791
Style One Story
Bedrooms 3
Full Baths 3
HOA Y/N No
Year Built 2025
Annual Tax Amount $10,184
Tax Year 2024
Property Sub-Type Detached
Property Description
Location
State FL
County Indian River
Area Beach City
Zoning ,
Interior
Interior Features Wet Bar, Closet Cabinetry, High Ceilings, Kitchen Island, Pantry, Walk-In Closet(s)
Heating Central
Cooling Central Air
Flooring Wood
Furnishings Unfurnished
Fireplace No
Appliance Built-In Oven, Dishwasher, Microwave, Range, Refrigerator, Wine Cooler
Laundry Laundry Room
Exterior
Exterior Feature Sprinkler/Irrigation, Outdoor Kitchen, Outdoor Shower, Porch
Parking Features Three Car Garage, Three or more Spaces
Garage Spaces 3.0
Garage Description 3.0
Pool Pool, Private
Community Features None
Waterfront Description None
View Y/N Yes
Water Access Desc Public
View Pool
Roof Type Metal
Porch Covered, Porch
Private Pool Yes
Building
Lot Description 1/4 to 1/2 Acre Lot
Faces North
Story 1
Entry Level One
Sewer Septic Tank
Water Public
Architectural Style One Story
Level or Stories One
New Construction No
Others
Tax ID 32403200002002000008.0
Ownership Single Family/Other
Acceptable Financing Cash
Listing Terms Cash
Pets Allowed Yes


Find out why customers are choosing LPT Realty to meet their real estate needs






