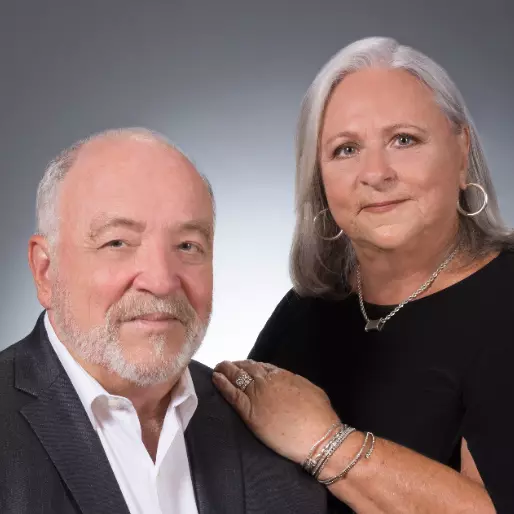
3 Beds
4 Baths
3,983 SqFt
3 Beds
4 Baths
3,983 SqFt
Key Details
Property Type Single Family Home
Sub Type Detached
Listing Status Active
Purchase Type For Sale
Square Footage 3,983 sqft
Price per Sqft $740
MLS Listing ID 291941
Style Multi-Level
Bedrooms 3
Full Baths 4
HOA Fees $100
HOA Y/N No
Year Built 2025
Annual Tax Amount $1,869
Tax Year 2024
Property Sub-Type Detached
Property Description
Indulge in exceptional waterfront dining, just minutes away, and embrace the magnificence of vacation-style living every day.Pre-Construction, 3 bedroom, 4 bathroom home.
All showings must go through Coral Reef General Contracting, LLC.
Contact Florencia Carneiro 978-302-7021
Vacant.
Model home located at 101 Desota Street. Fort Pierce - Hutchinson Island.
All offers must start with the Florida Residential Binder Agreement.
Location
State FL
County St Lucie
Area Slc-East Of Ir
Zoning ,
Interior
Interior Features Closet Cabinetry, Elevator, High Ceilings, Kitchen Island, Vaulted Ceiling(s)
Heating Central
Cooling Central Air
Flooring Other
Fireplaces Number 1
Furnishings Unfurnished
Fireplace Yes
Appliance Dryer, Dishwasher, Electric Water Heater, Microwave, Refrigerator, Washer
Laundry Lower Level, Laundry Tub, In Unit
Exterior
Exterior Feature Balcony, Sprinkler/Irrigation
Parking Features Garage
Garage Spaces 2.0
Garage Description 2.0
Pool Pool, Private
Community Features None
Utilities Available Natural Gas Available
Amenities Available Dues Paid Monthly
View Y/N Yes
Water Access Desc Public
View Ocean
Roof Type Metal
Private Pool Yes
Building
Lot Description < 1/4 Acre
Faces West
Story 4
Entry Level Three Or More
Sewer Public Sewer
Water Public
Architectural Style Multi-Level
Level or Stories Three Or More
New Construction No
Others
HOA Fee Include Common Areas
Tax ID 240150700040001
Ownership Single Family/Other
Security Features Smoke Detector(s)
Acceptable Financing Cash
Listing Terms Cash
Pets Allowed No


Find out why customers are choosing LPT Realty to meet their real estate needs






