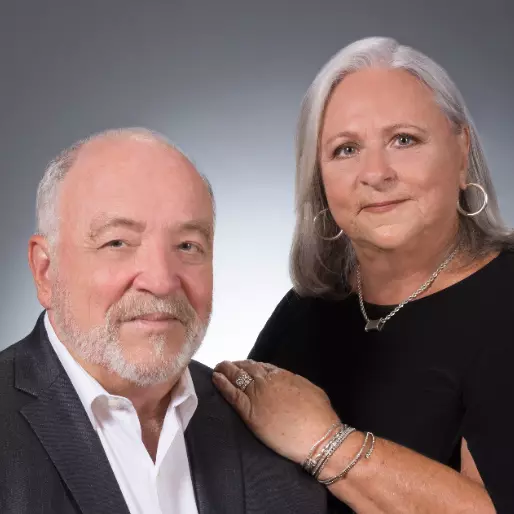
3 Beds
2 Baths
1,662 SqFt
3 Beds
2 Baths
1,662 SqFt
Key Details
Property Type Single Family Home
Sub Type Detached
Listing Status Pending
Purchase Type For Sale
Square Footage 1,662 sqft
Price per Sqft $219
Subdivision Sandcrest
MLS Listing ID 291740
Style One Story
Bedrooms 3
Full Baths 2
HOA Fees $210
HOA Y/N No
Year Built 2019
Annual Tax Amount $3,917
Tax Year 2024
Property Sub-Type Detached
Property Description
Location
State FL
County Indian River
Area Sebastian City
Zoning ,
Interior
Interior Features High Ceilings, Kitchen Island, Pantry, Split Bedrooms
Heating Central, Electric
Cooling Central Air, Electric
Flooring Tile, Vinyl
Furnishings Negotiable
Fireplace No
Appliance Dishwasher, Electric Water Heater, Microwave, Range, Refrigerator
Laundry Washer Hookup, Dryer Hookup, In Unit
Exterior
Exterior Feature Enclosed Porch, Sprinkler/Irrigation
Parking Features Driveway, Garage
Garage Spaces 2.0
Garage Description 2.0
Pool Pool, Community
Community Features Clubhouse, Property Manager On-Site, Sidewalks, Pool
Amenities Available Dues Paid Monthly
Waterfront Description Lake,Pond
View Y/N Yes
Water Access Desc Public
View Clubhouse, Lake
Roof Type Shingle
Porch Porch, Screened
Building
Lot Description < 1/4 Acre
Faces West
Story 1
Entry Level One
Sewer Public Sewer
Water Public
Architectural Style One Story
Level or Stories One
New Construction No
Others
HOA Name Keystone
HOA Fee Include Common Areas,Recreation Facilities
Tax ID 31380100006000000060.0
Ownership Single Family/Other
Acceptable Financing Cash, FHA, New Loan, VA Loan
Listing Terms Cash, FHA, New Loan, VA Loan
Pets Allowed Yes, Breed Restrictions, Number Limit


Find out why customers are choosing LPT Realty to meet their real estate needs

