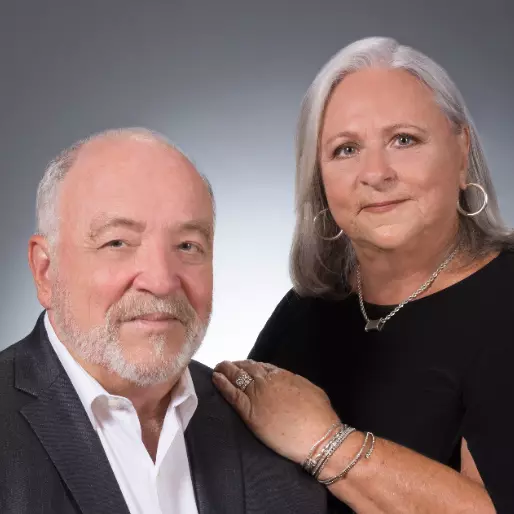
4 Beds
5 Baths
4,203 SqFt
4 Beds
5 Baths
4,203 SqFt
Key Details
Property Type Single Family Home
Sub Type Detached
Listing Status Active
Purchase Type For Sale
Square Footage 4,203 sqft
Price per Sqft $499
Subdivision Ocean Oaks West
MLS Listing ID 291660
Style Two Story
Bedrooms 4
Full Baths 4
Half Baths 1
HOA Fees $295
HOA Y/N No
Year Built 2009
Annual Tax Amount $10,488
Tax Year 2024
Property Sub-Type Detached
Property Description
Location
State FL
County Indian River
Area Beach South
Zoning ,
Interior
Interior Features Built-in Features, Closet Cabinetry, High Ceilings, Kitchen Island, Primary Downstairs, Pantry, Walk-In Closet(s), French Door(s)/Atrium Door(s)
Heating Central
Cooling Central Air, 3+ Units
Flooring Tile, Wood
Fireplaces Number 1
Furnishings Unfurnished
Fireplace Yes
Appliance Built-In Oven, Cooktop, Dryer, Dishwasher, Electric Water Heater, Disposal, Microwave, Refrigerator, Washer
Laundry Lower Level, Laundry Room
Exterior
Exterior Feature Balcony, Fence, Porch, Patio, Propane Tank - Leased
Parking Features Garage
Garage Spaces 2.0
Garage Description 2.0
Pool Pool, Private
Community Features None, Other
Amenities Available Dues Paid Quarterly
Waterfront Description None
View Y/N Yes
Water Access Desc Public
View Garden, Pool
Roof Type Tile
Porch Covered, Patio, Porch
Private Pool Yes
Building
Lot Description 1/4 to 1/2 Acre Lot
Faces South
Story 2
Entry Level Two
Sewer Public Sewer
Water Public
Architectural Style Two Story
Level or Stories Two
New Construction No
Others
HOA Name AR Choice Mgmt
HOA Fee Include Common Areas,Reserve Fund,Security
Tax ID 33403400007000000006.0
Ownership Single Family/Other
Security Features Gated Community
Acceptable Financing Cash, New Loan
Listing Terms Cash, New Loan
Pets Allowed Yes
Virtual Tour https://patvidas.seehouseat.com/2356636?idx=1


Find out why customers are choosing LPT Realty to meet their real estate needs






