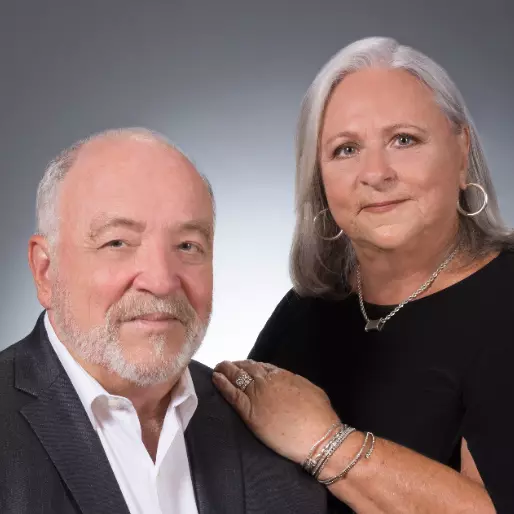
2 Beds
3 Baths
1,578 SqFt
2 Beds
3 Baths
1,578 SqFt
Open House
Tue Nov 18, 11:00am - 1:00pm
Key Details
Property Type Single Family Home
Sub Type Attached
Listing Status Active
Purchase Type For Sale
Square Footage 1,578 sqft
Price per Sqft $161
Subdivision Carolina Trace
MLS Listing ID 291629
Style Three Story
Bedrooms 2
Full Baths 2
Half Baths 1
HOA Fees $272
HOA Y/N No
Year Built 2005
Annual Tax Amount $3,299
Tax Year 2024
Property Sub-Type Attached
Property Description
Location
State FL
County Indian River
Area County Central
Zoning ,
Interior
Interior Features Bathtub, Garden Tub/Roman Tub, High Ceilings, Pantry, Walk-In Closet(s)
Heating Central
Cooling Central Air, 1 Unit
Flooring Carpet, Tile
Furnishings Unfurnished
Fireplace No
Appliance Dryer, Dishwasher, Electric Water Heater, Microwave, Range, Refrigerator, Washer
Laundry In Garage
Exterior
Exterior Feature Porch, Rain Gutters
Parking Features Driveway, Garage
Garage Spaces 1.0
Garage Description 1.0
Pool Pool, Community
Community Features Other, Gutter(s), Pool
Amenities Available Dues Paid Quarterly
Waterfront Description None
View Y/N Yes
Water Access Desc Public
View Pool
Roof Type Shingle
Porch Covered, Porch
Building
Lot Description Few Trees, < 1/4 Acre
Faces Northwest
Story 3
Entry Level Three Or More
Sewer County Sewer
Water Public
Architectural Style Three Story
Level or Stories Three Or More
New Construction No
Others
HOA Name AR Choice
HOA Fee Include Common Areas,Maintenance Grounds,Maintenance Structure,Other,Sewer
Tax ID 33390300046000000015.3
Ownership Single Family/Other
Security Features Smoke Detector(s)
Acceptable Financing Cash, FHA, New Loan, VA Loan
Listing Terms Cash, FHA, New Loan, VA Loan
Pets Allowed Yes


Find out why customers are choosing LPT Realty to meet their real estate needs






