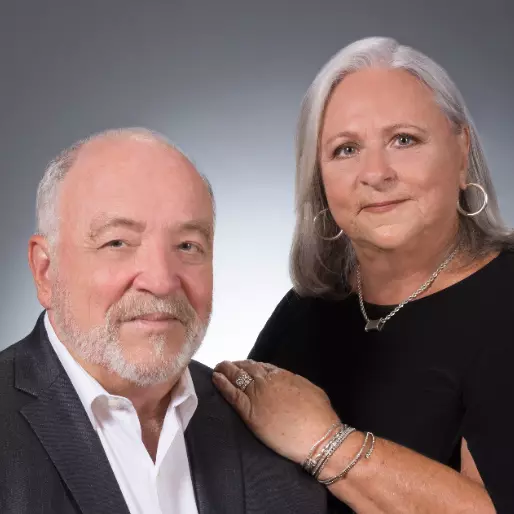
6 Beds
4 Baths
4,418 SqFt
6 Beds
4 Baths
4,418 SqFt
Key Details
Property Type Single Family Home
Sub Type Detached
Listing Status Active
Purchase Type For Sale
Square Footage 4,418 sqft
Price per Sqft $203
Subdivision Falcon Trace
MLS Listing ID 291136
Style Two Story
Bedrooms 6
Full Baths 4
HOA Fees $190
HOA Y/N No
Year Built 2006
Annual Tax Amount $3,464
Tax Year 2024
Lot Size 0.270 Acres
Acres 0.27
Property Sub-Type Detached
Property Description
Location
State FL
County Indian River
Area County Southeast
Zoning ,
Interior
Interior Features High Ceilings, Kitchen Island, Primary Downstairs, Pantry, Split Bedrooms, Walk-In Closet(s), French Door(s)/Atrium Door(s)
Heating Central, Electric
Cooling Central Air, Ceiling Fan(s), Electric
Flooring Carpet, Slate, Tile, Wood
Furnishings Unfurnished
Fireplace No
Appliance Dryer, Dishwasher, Electric Water Heater, Disposal, Microwave, Range, Refrigerator, Washer
Laundry Laundry Room
Exterior
Exterior Feature Deck, Sprinkler/Irrigation, Porch, Rain Gutters
Parking Features Attached, Driveway, Garage, Three Car Garage, Garage Door Opener, Paver Block, Three or more Spaces
Garage Spaces 3.0
Garage Description 3.0
Pool Free Form, Other, Pool, Private, Community
Community Features Basketball Court, Clubhouse, Fitness, Playground, Park, Sidewalks, Tennis Court(s), Gutter(s), Pool
Amenities Available Dues Paid Monthly
Waterfront Description Lake,Pond
View Y/N Yes
Water Access Desc Public
View Clubhouse, Garden, Lake, Pool, Tennis Court
Roof Type Tile
Porch Covered, Deck, Porch
Private Pool Yes
Building
Lot Description 1/4 to 1/2 Acre Lot
Faces South
Story 2
Entry Level Two
Sewer County Sewer
Water Public
Architectural Style Two Story
Level or Stories Two
New Construction No
Others
HOA Name CAMPELL PROPERTY MGMT.
HOA Fee Include Other
Tax ID 33393500003000000237.0
Ownership Single Family/Other
Security Features Security System Owned,Closed Circuit Camera(s),Gated Community,Key Card Entry,Security Lights,Smoke Detector(s)
Acceptable Financing Cash, FHA, New Loan, VA Loan
Listing Terms Cash, FHA, New Loan, VA Loan
Pets Allowed Yes


Find out why customers are choosing LPT Realty to meet their real estate needs






