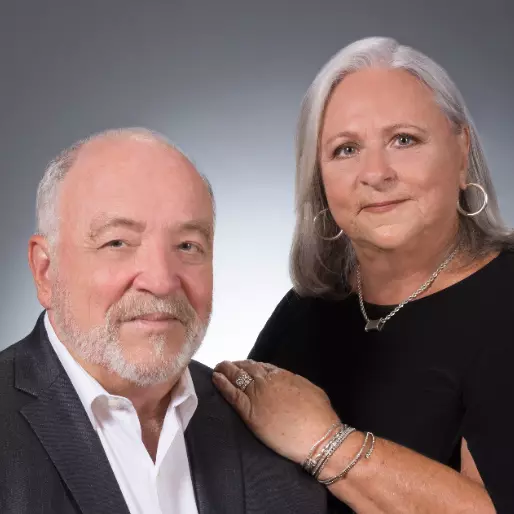
4 Beds
2 Baths
1,368 SqFt
4 Beds
2 Baths
1,368 SqFt
Open House
Sun Sep 21, 9:30am - 12:30pm
Key Details
Property Type Single Family Home
Sub Type Detached
Listing Status Active
Purchase Type For Sale
Square Footage 1,368 sqft
Price per Sqft $241
Subdivision Sebastian Highlands
MLS Listing ID 291175
Style One Story
Bedrooms 4
Full Baths 2
HOA Y/N No
Year Built 1998
Annual Tax Amount $3,834
Tax Year 2024
Property Sub-Type Detached
Property Description
Location
State FL
County Indian River
Area Sebastian City
Zoning ,
Interior
Interior Features High Ceilings, Pantry, Vaulted Ceiling(s)
Heating Central, Electric
Cooling Central Air, Ceiling Fan(s), Electric
Flooring Tile, Vinyl
Furnishings Unfurnished
Fireplace No
Appliance Dishwasher, Electric Water Heater, Range, Refrigerator
Laundry In Garage
Exterior
Exterior Feature Patio
Parking Features Attached, Driveway, Garage, Garage Door Opener
Garage Spaces 1.0
Garage Description 1.0
Pool None
Community Features None
Waterfront Description None
View Y/N Yes
Water Access Desc Public
View Garden
Roof Type Shingle
Porch Patio
Building
Lot Description Few Trees, < 1/4 Acre
Faces Southwest
Story 1
Entry Level One
Sewer County Sewer
Water Public
Architectural Style One Story
Level or Stories One
New Construction No
Others
HOA Name none
Tax ID 31381200005508000008.0
Ownership Single Family/Other
Acceptable Financing FHA, New Loan, VA Loan
Listing Terms FHA, New Loan, VA Loan
Pets Allowed No
Virtual Tour https://my.matterport.com/show/?m=R2UVDAhx3NZ


Find out why customers are choosing LPT Realty to meet their real estate needs






