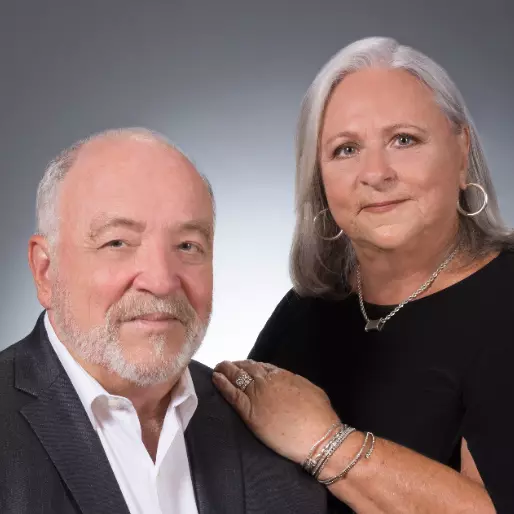
3 Beds
3 Baths
2,341 SqFt
3 Beds
3 Baths
2,341 SqFt
Key Details
Property Type Single Family Home
Sub Type Detached
Listing Status Active
Purchase Type For Sale
Square Footage 2,341 sqft
Price per Sqft $277
Subdivision Country Pines
MLS Listing ID 291134
Style One Story
Bedrooms 3
Full Baths 3
HOA Y/N No
Year Built 1985
Lot Size 0.530 Acres
Acres 0.53
Property Sub-Type Detached
Property Description
Location
State FL
County Indian River
Area County Central
Zoning ,
Interior
Interior Features Attic, Primary Downstairs, Pantry, Pull Down Attic Stairs, Split Bedrooms, Walk-In Closet(s), French Door(s)/Atrium Door(s)
Heating Central, Electric
Cooling Electric
Flooring Vinyl
Fireplaces Number 1
Furnishings Unfurnished
Fireplace Yes
Appliance Dryer, Dishwasher, Electric Water Heater, Microwave, Range, Refrigerator, Washer
Laundry Laundry Room
Exterior
Parking Features Garage
Garage Spaces 2.0
Garage Description 2.0
Pool Free Form, Other, Pool, Private, Screen Enclosure
Community Features None, Other
Waterfront Description None
View Y/N Yes
Water Access Desc Well
View Pool
Roof Type Shingle
Private Pool Yes
Building
Lot Description Cul-De-Sac, Drainage, Moderate Trees, 1/2 to 1 Acre Lot
Faces West
Story 1
Entry Level One
Sewer Septic Tank
Water Well
Architectural Style One Story
Level or Stories One
New Construction No
Others
Tax ID 32392900006000000004.0
Ownership Single Family/Other
Security Features Smoke Detector(s)
Acceptable Financing Cash, New Loan
Listing Terms Cash, New Loan
Pets Allowed Yes


Find out why customers are choosing LPT Realty to meet their real estate needs






