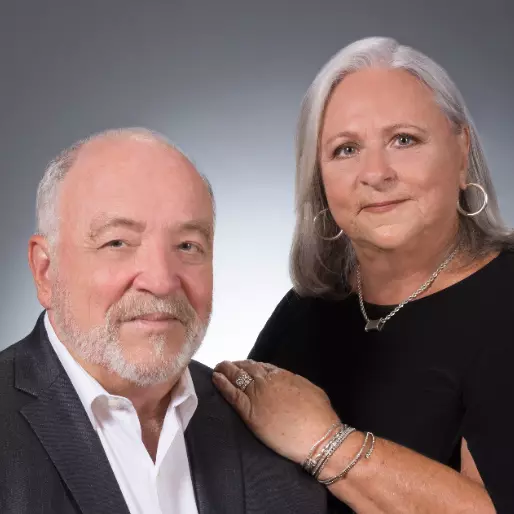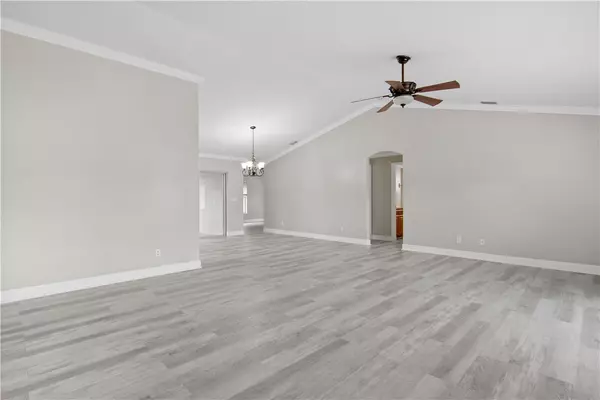
3 Beds
2 Baths
1,687 SqFt
3 Beds
2 Baths
1,687 SqFt
Open House
Sat Nov 22, 11:00am - 1:00pm
Key Details
Property Type Single Family Home
Sub Type Detached
Listing Status Active
Purchase Type For Sale
Square Footage 1,687 sqft
Price per Sqft $204
Subdivision Sebastian Highlands
MLS Listing ID 291079
Style One Story
Bedrooms 3
Full Baths 2
HOA Y/N No
Year Built 2006
Annual Tax Amount $4,728
Tax Year 2024
Lot Size 10,018 Sqft
Acres 0.23
Property Sub-Type Detached
Property Description
Location
State FL
County Indian River
Area Sebastian City
Zoning ,
Interior
Interior Features Crown Molding, High Ceilings, Split Bedrooms, Vaulted Ceiling(s), Walk-In Closet(s)
Heating Central
Cooling Central Air
Flooring Laminate
Furnishings Unfurnished
Fireplace No
Appliance Dishwasher, Electric Water Heater, Microwave, Range, Refrigerator
Laundry Laundry Closet
Exterior
Exterior Feature Enclosed Porch
Parking Features Garage
Garage Spaces 2.0
Garage Description 2.0
Pool None
Community Features None
Waterfront Description None
View Y/N Yes
Water Access Desc Public
View Other
Roof Type Shingle
Porch Porch, Screened
Building
Lot Description < 1/4 Acre
Faces Southwest
Story 1
Entry Level One
Sewer Septic Tank
Water Public
Architectural Style One Story
Level or Stories One
New Construction No
Others
Tax ID 31382400001196000015.0
Ownership Single Family/Other
Acceptable Financing Cash, FHA, New Loan, VA Loan
Listing Terms Cash, FHA, New Loan, VA Loan
Pets Allowed Yes


Find out why customers are choosing LPT Realty to meet their real estate needs






