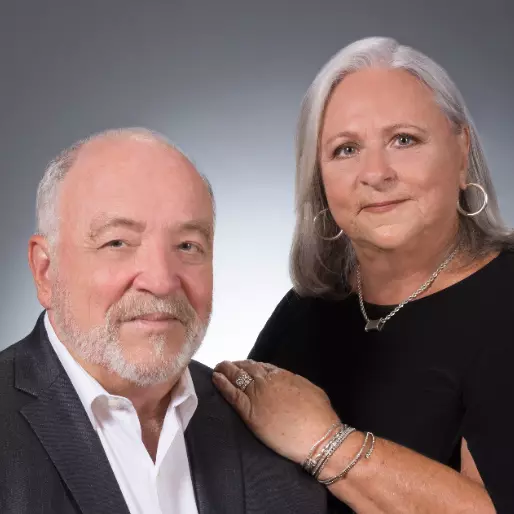
3 Beds
2 Baths
2,172 SqFt
3 Beds
2 Baths
2,172 SqFt
Key Details
Property Type Single Family Home
Sub Type Detached
Listing Status Active
Purchase Type For Sale
Square Footage 2,172 sqft
Price per Sqft $253
Subdivision Heron Crest
MLS Listing ID 290379
Style One Story
Bedrooms 3
Full Baths 2
HOA Fees $56
HOA Y/N No
Year Built 2002
Annual Tax Amount $1,943
Tax Year 2024
Lot Size 0.290 Acres
Acres 0.29
Property Sub-Type Detached
Property Description
Location
State FL
County Indian River
Area County Southwest
Zoning ,
Interior
Interior Features Bathtub, Garden Tub/Roman Tub, High Ceilings, Kitchen Island, Pantry, Split Bedrooms, Walk-In Closet(s)
Heating Central
Cooling Central Air
Flooring Tile, Wood
Furnishings Negotiable
Fireplace No
Appliance Dryer, Dishwasher, Disposal, Microwave, Range, Refrigerator, Washer
Laundry Laundry Room
Exterior
Exterior Feature Fence, Sprinkler/Irrigation, Porch, Rain Gutters
Parking Features Garage
Garage Spaces 2.0
Garage Description 2.0
Pool Free Form, Other, Pool, Private
Community Features Sidewalks, Gutter(s)
Amenities Available Dues Paid Quarterly
Waterfront Description None
View Y/N Yes
Water Access Desc Public
View Pool
Roof Type Shingle
Porch Covered, Porch
Private Pool Yes
Building
Lot Description 1/4 to 1/2 Acre Lot
Faces West
Story 1
Entry Level One
Sewer County Sewer
Water Public
Architectural Style One Story
Level or Stories One
New Construction No
Others
HOA Name Keystone Property Mngmt
HOA Fee Include Common Areas,Reserve Fund
Tax ID 33391600012000000046.0
Ownership Single Family/Other
Security Features Closed Circuit Camera(s),Motion Detectors,Smoke Detector(s)
Acceptable Financing Cash, FHA, New Loan, VA Loan
Listing Terms Cash, FHA, New Loan, VA Loan
Pets Allowed Yes


Find out why customers are choosing LPT Realty to meet their real estate needs






