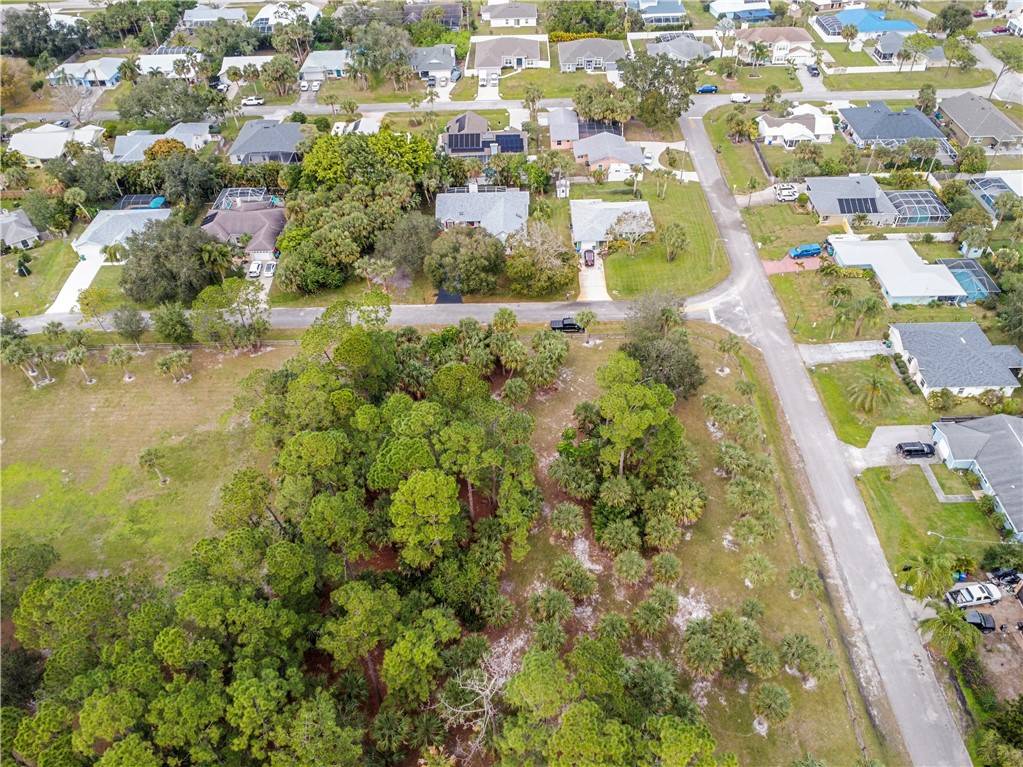3 Beds
2 Baths
2,104 SqFt
3 Beds
2 Baths
2,104 SqFt
Key Details
Property Type Single Family Home
Sub Type Detached
Listing Status Active
Purchase Type For Sale
Square Footage 2,104 sqft
Price per Sqft $218
Subdivision Sebastian Highlands
MLS Listing ID 288513
Style One Story
Bedrooms 3
Full Baths 2
HOA Y/N No
Year Built 1989
Annual Tax Amount $6,631
Tax Year 2024
Lot Size 0.460 Acres
Acres 0.46
Property Sub-Type Detached
Property Description
Location
State FL
County Indian River
Area Sebastian City
Zoning ,
Interior
Interior Features Bathtub, Garden Tub/Roman Tub, High Ceilings, Kitchen Island, Pantry, Split Bedrooms, Skylights, Vaulted Ceiling(s), Walk-In Closet(s)
Heating Central
Cooling Central Air
Flooring Tile
Fireplaces Number 1
Furnishings Unfurnished
Fireplace Yes
Appliance Dishwasher, Microwave, Range, Refrigerator
Laundry Washer Hookup, Dryer Hookup, Laundry Room, In Unit
Exterior
Exterior Feature Deck, Fence, Porch
Parking Features Garage
Garage Spaces 2.0
Garage Description 2.0
Pool None
Community Features Other, Playground, Park
Waterfront Description None
View Y/N Yes
Water Access Desc Public
View Garden
Roof Type Shingle
Porch Deck, Enclosed, Porch
Building
Lot Description Moderate Trees, 1/4 to 1/2 Acre Lot, Split Possible
Faces South
Story 1
Entry Level One
Sewer Septic Tank
Water Public
Architectural Style One Story
Level or Stories One
New Construction No
Others
Tax ID 31391900001441000025.0
Ownership Single Family/Other
Security Features Smoke Detector(s)
Acceptable Financing Cash, FHA, Owner Will Carry, VA Loan
Listing Terms Cash, FHA, Owner Will Carry, VA Loan
Pets Allowed Yes

Find out why customers are choosing LPT Realty to meet their real estate needs






