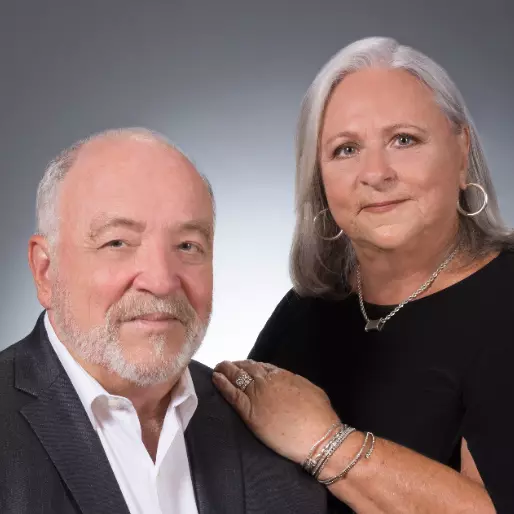
4 Beds
3 Baths
1,738 SqFt
4 Beds
3 Baths
1,738 SqFt
Open House
Sun Nov 09, 2:00pm - 4:00pm
Key Details
Property Type Single Family Home
Sub Type Detached
Listing Status Active
Purchase Type For Sale
Square Footage 1,738 sqft
Price per Sqft $207
MLS Listing ID 287786
Style One Story
Bedrooms 4
Full Baths 3
HOA Fees $27
HOA Y/N No
Year Built 1988
Annual Tax Amount $1,589
Tax Year 2024
Lot Size 7,840 Sqft
Acres 0.18
Property Sub-Type Detached
Property Description
Location
State FL
County Brevard
Area Brevard West Of Ir
Zoning ,
Interior
Interior Features Pantry
Heating Central
Cooling Central Air
Flooring Carpet, Laminate, Tile
Furnishings Unfurnished
Fireplace No
Appliance Dryer, Dishwasher, Microwave, Refrigerator, Washer
Laundry Washer Hookup, Dryer Hookup, In Garage
Exterior
Exterior Feature Porch
Parking Features Garage
Garage Spaces 2.0
Garage Description 2.0
Pool None
Community Features None
Utilities Available Natural Gas Available
Amenities Available Dues Paid Annually
Waterfront Description None
View Y/N Yes
Water Access Desc Public
View Other
Roof Type Shingle
Porch Covered, Enclosed, Patio, Porch, Screened
Building
Lot Description < 1/4 Acre
Faces North
Story 1
Entry Level One
Sewer Public Sewer
Water Public
Architectural Style One Story
Level or Stories One
New Construction No
Others
HOA Name Croton Woods
HOA Fee Include Common Areas
Tax ID 2709107
Ownership Single Family/Other
Security Features Smoke Detector(s)
Acceptable Financing Cash, FHA, New Loan, VA Loan
Listing Terms Cash, FHA, New Loan, VA Loan
Pets Allowed Yes


Find out why customers are choosing LPT Realty to meet their real estate needs






