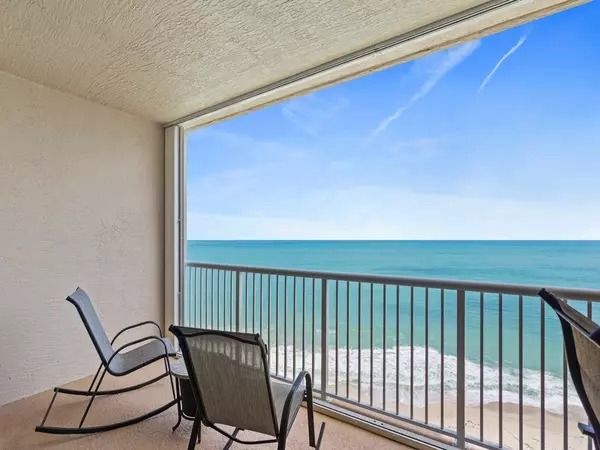3 Beds
3 Baths
2,343 SqFt
3 Beds
3 Baths
2,343 SqFt
Key Details
Property Type Condo
Sub Type Condo
Listing Status Active
Purchase Type For Sale
Square Footage 2,343 sqft
Price per Sqft $426
Subdivision Oceanique Condo
MLS Listing ID 282028
Style Multi-Level
Bedrooms 3
Full Baths 2
Half Baths 1
HOA Fees $1,042
HOA Y/N No
Year Built 2007
Annual Tax Amount $9,689
Tax Year 2023
Property Description
Location
State FL
County St Lucie
Area Slc-East Of Ir
Zoning ,
Interior
Interior Features Bathtub, Jetted Tub, Split Bedrooms, Walk-In Closet(s)
Heating Central, Electric
Cooling Central Air, Electric
Flooring Carpet, Tile
Furnishings Negotiable
Fireplace No
Appliance Built-In Oven, Cooktop, Dryer, Dishwasher, Electric Water Heater, Disposal, Microwave, Refrigerator, Washer
Laundry Laundry Room, Laundry Tub
Exterior
Exterior Feature Balcony
Parking Features Garage
Garage Spaces 1.0
Garage Description 1.0
Pool Pool, Community
Community Features Barbecue, Billiard Room, Clubhouse, Fitness, Tennis Court(s), Pool
Waterfront Description Ocean Access,Ocean Front,Beach Access
View Y/N Yes
Water Access Desc Public
View Ocean
Roof Type Other
Building
Lot Description Other
Faces West
Story 13
Entry Level Three Or More
Sewer Public Sewer
Water Public
Architectural Style Multi-Level
Level or Stories Three Or More
New Construction No
Others
HOA Name Elliott Merrill
HOA Fee Include Common Areas,Insurance,Maintenance Structure,Parking,Pest Control,Recreation Facilities,Reserve Fund,Sewer,Trash,Water
Tax ID 142350601360007
Ownership Condo
Security Features Closed Circuit Camera(s),Gated Community,Fire Sprinkler System,Smoke Detector(s)
Acceptable Financing Cash, New Loan
Listing Terms Cash, New Loan
Pets Allowed Yes, Breed Restrictions, Number Limit, Size Limit

Find out why customers are choosing LPT Realty to meet their real estate needs






